#prefab garages
Explore tagged Tumblr posts
Text
Top 3 Benefits Of Buying Prefab Garages In Colorado

Garages play a crucial role in every household, especially for those who own vehicles. In a state like Colorado, where the weather can be quite harsh, leaving your vehicle outside exposes it to potential damage. Extreme weather conditions such as hail, snow, and intense sunlight can take a toll on your vehicle's exterior. Furthermore, there's also the risk of theft. Having a garage not only offers protection for your vehicle but also provides a secure space to store essential tools and equipment needed for vehicle maintenance and repairs.
But the problem is building a garage from scratch, takes at least 6 months, and to complete the full process it might take 8 months. But you don’t have to wait for that long when you have us. At The Shed Yard, we have years of experience in providing pre-built structures for our customers. We provide the best prefab garages in Colorado when you book a garage, the maximum time we take is just a month. When the garage is in stock, we can hand it out to you immediately.
Benefits Of Buying Prefab Garages
There are various benefits that come with buying a prefab garage in Colorado. We have listed out some of the best benefits.
1. Cost-Effective:
Cost-effectiveness is a major advantage. Prefab garages are generally more affordable than building your garage options because they benefit from mass production economies of scale. Our streamlined production process reduces material waste and labor costs, resulting in a lower overall price without compromising on quality.
2. Durable And Customizable:
Durability and customization are also key benefits. Our prefab garages are constructed using high-quality materials designed to withstand various weather conditions. Additionally, our garages come in a variety of styles, sizes, and configurations, allowing homeowners to select a model that best fits their specific needs and aesthetic preferences.
3. Fast Installation:
Another significant benefit is the ease and speed of installation. Our garages are manufactured off-site, which means they arrive ready to assemble, drastically reducing the time required compared to building a traditional garage from scratch. This efficiency not only saves time but also minimizes disruption to your daily life.
Looking to construct a garage in Colorado? One visit to our website will change your mind about building from scratch. We provide top-notch prefab garages in Colorado, offering high-quality options and assistance with obtaining necessary government approvals. Reach out to us today and secure your prefab garage in Colorado!
0 notes
Link
30x30 Two Cars Garage
0 notes
Photo

Large detached two-car garage design from the 1960s Garage - large 1960s detached two-car garage idea
0 notes
Photo

Garage Large Denver An illustration of a large, modern, detached two-car garage with a workshop design
0 notes
Text
Things You Should Know Before You Buy a modern prefab house
Modern prefab house is a popular choice for many people, but surprisingly little is known about what they are, how they are made, and the many advantages they may offer. Prefab (or prefabricated) construction is constructing a house (or other structure) using materials prepared in panels or pieces.

Imagine these as Lego-style construction blocks that can be assembled in less time. Occasionally the entire modular homes rustic are constructed in the factory before being moved and placed in their final location.
On-site and off-site construction
There is no right or wrong answer to this issue because it will depend on your individual needs, usually determined by the deadlines you are under and the money you have to work with.
Initially, we'll describe how the two possibilities differ from one another. The most common sort of construction that most people are familiar with is on-site construction. The individual parts are produced here and shipped to where the prefab will be assembled and fixed. The components are delivered flat-packed and prepared for assembly by you or a skilled builder. However, panels are used instead of conventional stick-framing construction techniques.
Off-site construction is when a house is pre-assembled in a controlled space, typically a factory. This can have benefits like more significant engineering standards and less weather influence, and the total project is likely to see fewer setbacks. As a result, it makes the end more predictable.
Only some of the prefab can be finished off-site if the factory lacks the licensing certification to complete the full structure since city inspectors must confirm it complies with regulatory criteria. Typically, between 40 and 90% of the construction can be done before delivery.
A prefab will be finished on schedule, within budget, and precisely to specification if constructed off-site. The producer can exercise more precise control over cost management thanks to the mass manufacturing of prefab materials built in a factory. Customers working to a specific budget and deadline will find it appealing because they may set fixed rates and deadlines thanks to this.
Conclusion
It is now believed that purchasing a prefab house will result in a decline in quality. Modern prefab packages provide significant environmental advantages, increased flexibility, fixed pricing, and timelines. However, when it comes to constructing a timber frame garage with apartment, and modern rustic floor plans, you must contact the experts such as Trinity Building Systems. They can provide you with the latest designs for your prefab home.
#timber frame garage with apartment#modern rustic floor plans#modular homes rustic#modern prefab house
0 notes
Photo

Home Office - Modern Home Office Example of a huge minimalist freestanding desk home office design with white walls
0 notes
Text


Buckeye is a bit of a plant snob, I think. It makes sense in a way because she seems to be part plant, but the biliog are designed to grow psychite and have improved plant skill in their genetics, so... Maybe Buckeye just thinks Blackdragon's not pretty enough to work in her garden.


Our new Hussar colonist Curly only likes one of the cult members, but Socks considers him a rival.
Nineteen-year-old Curly is also, somehow, twenty-nine-year-old Vasso's granduncle.
And finally, it's time for the final colony tour of Loyalty's Meander before we set off to hopefully cover the last leg of the journey to the crashed ship!
Presenting... Loyalty's Meander!
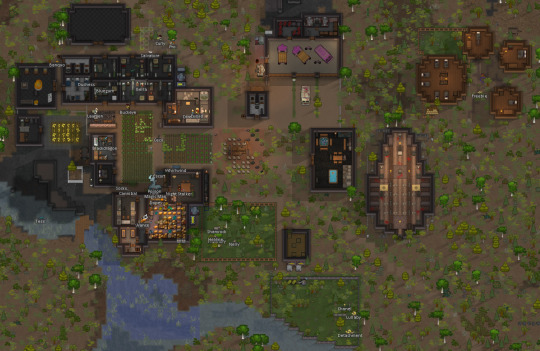
It's a quaint little settlement with not too much going on—aside from the giant murder church. I'm sure nearby settlements consider that more of a tourist attraction than a threat, though, right? Right?
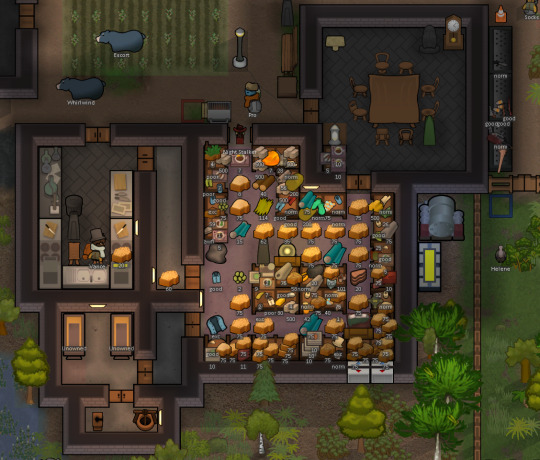
The central hub of the colony is the kitchen/dining space, with room for prisoners/spare food off towards the south.

There are some very productive fields and a stonecutting station set up in the centre of the colony.
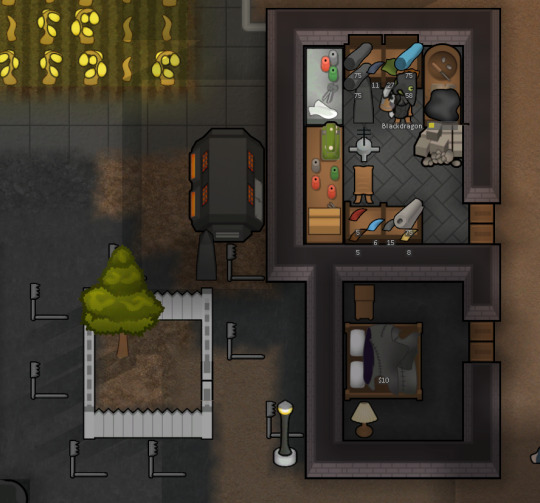
To the left is the saplingchild pen that recently saw the births of Magic Man and Buckeye's daughters, Blackthorn and Bluegum. We also have a tailorshop/art studio, and a guest bedroom.
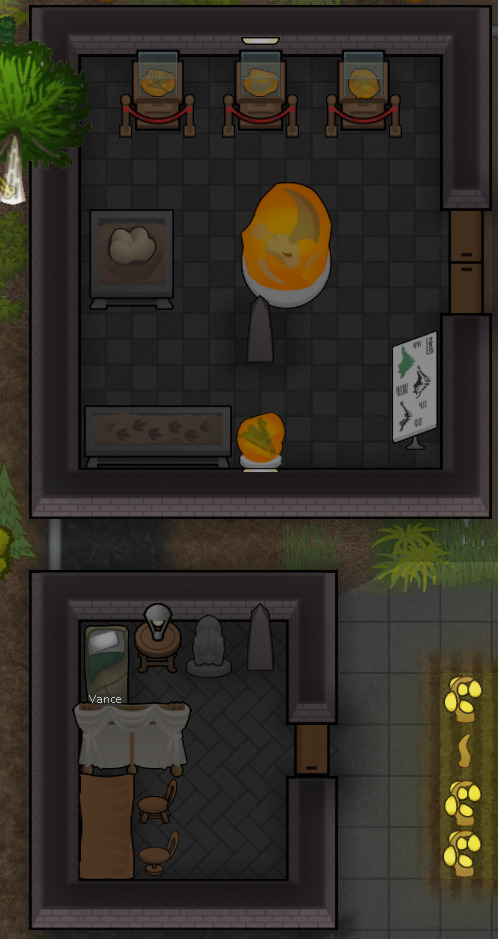
Vance's room comes next. It was hastily constructed off to the side because he joined us later. Of course, we also have a dinosaur museum. I love dinosaur museums.
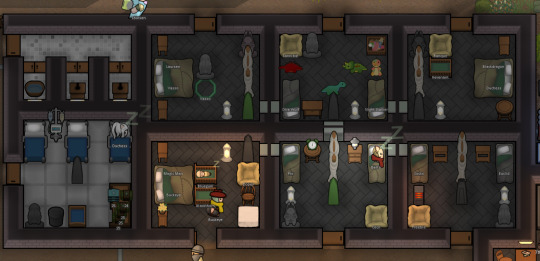
The main bedrooms are built in a sort of apartment-style structure, with a hospital and a bathroom at one end.
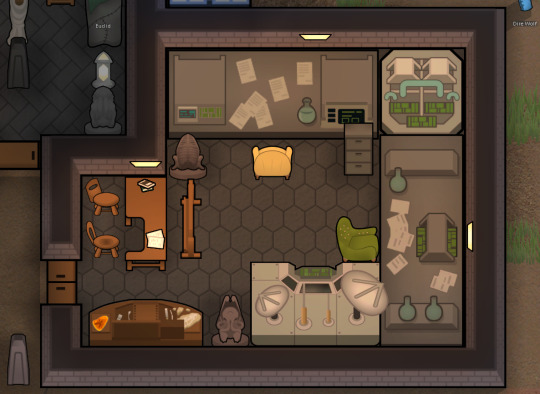
The laboratory is tacked on to the end of the apartment block, and it doubles as a classroom for the many children around the colony, though only Dire Wolf and Night Stalker ever used it because the others are still babies or toddlers, and Bella and Pro are adults now.
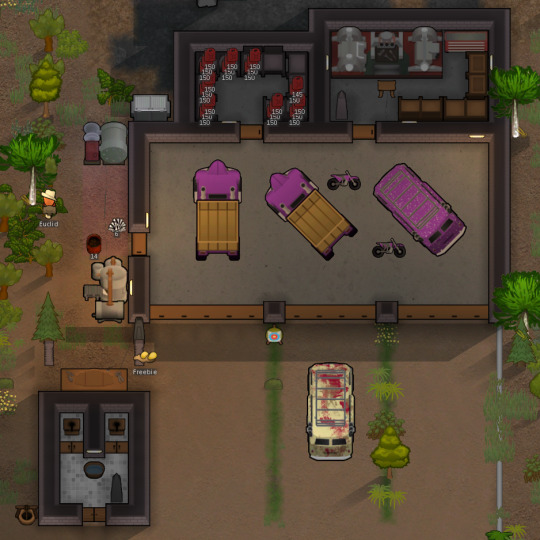
The garage, another bathroom, and our archery target for shooting recreation.

The rec room/fabrication room. This used to be our temple before some traders came by and sold us a prefab which became...

...The spookiest darn church you ever did see <3
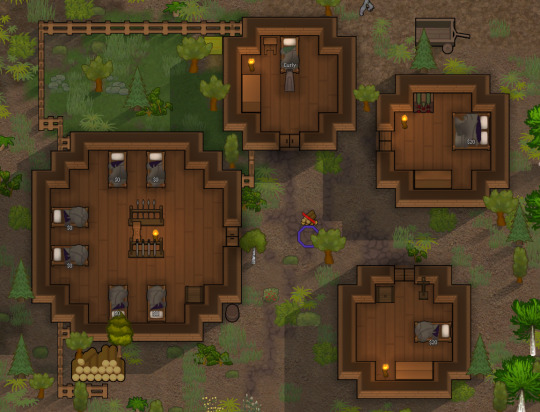
They also sold us a prefab for a "Viking Village," which we turned into a guest motel and Curly's bedroom, where he could do grumpy nonbeliever Hussar things away from the rest of the gang.
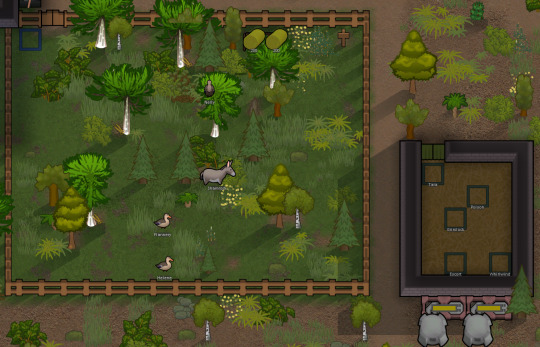
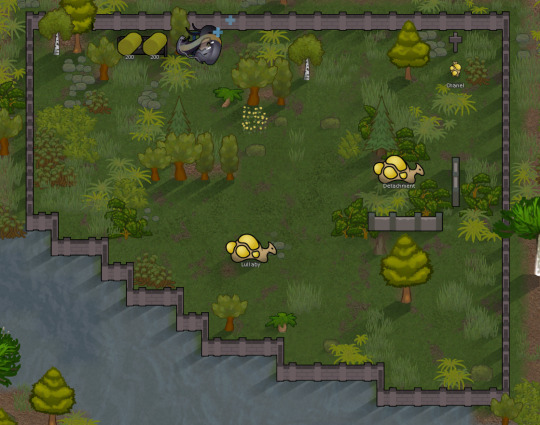
Last but not least are our animal pens and the barn. The boomalopes have a separate pen because they tend to explode when things don't go their way, and we can't risk losing Shamrock, the lucky donkey.
So there you have it! The end of Loyalty's Meander, and one step closer to escape <3
First | Next | Previous
#rimworld#gracie plays#The Children of Ecthuctu#art#my art#traditional art#rimworld art#unpolished art#poor Blackdragon and Curly#Maybe the two of them will be friends#though I doubt it#I hope we can make the marathon journey in one go#Then I can FINALLY get Anomaly#I've been trying to avoid spoilers but I WANNA PLAY IT SO BAD#how exciting~#have a fabulous day everyone! xoxo
38 notes
·
View notes
Note
SephGen want to build some ikea furniture for Angeal for his birthday, how does it go?
This takes place in four parts:
In IKEA:
Genesis loses Sephiroth within thirty seconds of entering the store. He proceeds to spend the next three hours looking for him. He ends up finding him in the office section holding six Blahaj sharks
Genesis, not wanting to cause a scene, lets Sephiroth hold the Blahaji (Blahaj? Blahajes?) for the time being
Angeal had mentioned needing more shelf space for his plants, and he needed a new tv stand/media console anyway
So, having done his research, Genesis immediately goes to find the LAIVA/BRIMNES combination
Sephiroth insists on buying two because he knows they’ll screw SOMETHING up
After Genesis agreed to this, Sephiroth spent fifteen minutes using his cutest sad kitten eyes to convince Genesis to let him buy all six Blahaji (I have decided this is how I will say Blahaj pluralized)
It finally worked
After spending forty five minutes wandering around in the garage looking for their car only to realize they were on the wrong level, the pair finally make it back to Shinra HQ
Getting the many boxes —each one comes in like five different boxes—and six Blahaji up the seventy four levels to their apartments:
The combined weight and size of the boxes is too much for the regular elevator
so they take the cargo elevator
Problem is, the cargo elevator is slow as hell
Sephiroth spends the entire time naming his Blahaji
They are now Norbert, Nola, Noreen, Nelson, Nadia, and Benedict Bertram Bradford the thirty fourth
Genesis was reciting LOVELESS in his best approximation of a Swedish accent
This was how Sephiroth learned Genesis can’t mimic a Swedish accent for shit
The elevator ride from hell/heaven/somewhere in between finally ends
In a panicked last resort, Zack, who has been tasked with distracting Angeal, decides to eat the key to Angeal’s office with Angeal locked inside (his office was a refurbished storage room; it locked from the outside)
Sephiroth and Genesis manage to get the boxes into Angeal’s apartment with minimal difficulty
Constructing the shelf/media console:
Two hours, one set of burned instructions and one mangled IKEA prefab furniture set that now resembles modern art layer, it is constructed and set up
The tv is set up on it, and they even put some plants on the shelves!
Some highlights from the construction include:
Genesis screaming at the instruction booklet because it didn’t tell him one painfully obvious thing
Sephiroth almost drilling a hole through his hand with an electric drill
Genesis spending five minutes searching for a screw that he was sitting on
Genesis almost throwing one of the metal bars through the window because he accidentally bent it in another separate fit of rage
Sephiroth using the Masamune to cut open the boxes, almost slicing a hole in Angeal’s ugly yellow carpet he bought for five dollars at a garage sale in the process
and finally…
Angeal’s reaction!
Angeal finally gets someone to unlock him from his office and is told by a beaming Zack to come to his (Angeal’s) apartment for a birthday surprise!
He is delighted to see his two closest friends holding a banora white apple pie from a local bakery and some streamers taped crookedly to the walls in random places
The pair lead Angeal into the living room, where he is met with the sight of the glorious shelving unit
Angeal is very happy because it combines the tv stand and shelving! It’s efficient!
After celebrating for a little bit, he notices the mangled wreck that is the failed attempt, which Sephiroth and genesis had pushed into the corner in the hopes that Angeal wouldn’t notice the SEVEN FOOT TALL COALESCENCE OF TWISTED METAL AND BROKEN WOODEN PANELS
”Guys, what is that pile of junk in the corner?” Angeal asked
Genesis quickly came up with a story
”They were doing a two for one, so we decided to take the deal and turn the other into modern art to donate to the local gallery in your name! Isn’t that nice? We decided to call it ‘My house reeks of failure!’”
Angeal is skeptical but allows Genesis and Sephiroth to be proud of themselves for doing something nice for a friend, doing it successfully, and doing it without causing severe property damage.
#ff7#ffvii#final fantasy#final fantasy 7#sephiroth#genesis rhapsodos#ffvii crisis core#angeal hewley#final fantasy vii#zack fair#answering at midnight
24 notes
·
View notes
Text

Prefab Aluminum House, First of it's Kind
In 1947, the George F. Cook Construction Co. erected an aluminum prefab house at the corner of Blaisdell Ave. and W 73rd St. in Richfield. The house, manufactured by Butler Manufacturing Co. of Galesburg, Illinois, was the second of its kind in the nation (the first being in Kansas City, Missouri). Its outside walls, one side of partitions, and ceiling were all made of aluminum and a breezeway connected the house with the garage. The aluminum house opened for public tours for one week, and then was held for a veteran-employee of the Butler Manufacturing Company's St. Paul office, who was to make regular reports to the company on its practicality for Minnesota climate. It was built to sell at around $10,000, which is about $142,000 in today's dollars. Today, the house still stands. Check it out on Google Maps.
The first of the better known Lustron (all steel) homes would be built in the state two years later, in 1949.
Photo from the Minneapolis Newspaper Photograph Collection in the Hennepin County Library Digital Collections.
#Minneapolis#Minnesota#Richfield#houses#aluminum houses#residential architecture#architecture#metal#1940s
13 notes
·
View notes
Text
When I've finished my table projects, I plan to build a bird house (nothing prefab: cut all the pieces by myself, make the joints etc) and mount it above the garage door. so all the small coal-winged tits and big white boobies (haha) have a safe nest for springtime. some love in these cold winter times
2 notes
·
View notes
Text
Expand Your Space with a Custom ADU!

Regency Construction and Remodeling SD specializes in creating beautiful, functional ADU spaces tailored to your needs. An ADU offers extra living space, boosts property value, and provides endless possibilities. Let us bring your ADU vision to life with quality design and craftsmanship. Discover the benefits of adding an ADU to your home today!
Regency Construction and Remodeling SD
San Diego, CA
(951) 335-8999
#adu#adu housing#prefab accessory dwelling unit#adu unit#adu construction#adu cost#adu plans#garage conversion adu#adu near me#build adu#adu unit cost#garage adu conversión#adu design#adu contractor near me#adu construction cost#affordable adu#adu Works#best adu#auxiliary dwelling unit
1 note
·
View note
Text
GALVANIZED STEEL IS THE BEST CHOICE FOR METAL BUILDING CONSTRUCTION PROJECTS
When it comes to galvanized steel, there’s nothing the experts at American Metal Buildings don’t know-and nothing we wouldn’t want to share with you, either. Galvanized steel is perfect for a metal building construction project for lots of reasons, but mostly, because of its durability, reliability, affordability, and minimal maintenance requirements.
0 notes
Text
Prefab Steel Buildings and also Custom-made Construction
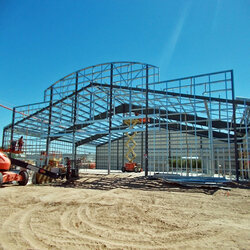
Prefab steel buildings are preferred options in business construction due to the fact that they decrease, though possibly not remove, specific frustrations that commonly crop up. Prefab steel buildings could even be more effective for personalized tasks despite there being no noticeable economic situation of range. Nonetheless, it takes prudence, strong funding, and effective procedure to take the fullest benefit of this strategy.
Steel buildings are normally prefab when the style provides the specialist with significant challenges, such as the broad and high spaciousness required for aircraft hangars and comparable frameworks. Hence, assistance beam of lights frequently need to be eliminated lest they disrupt ordinary procedures, and tolerances are normally tighter, demanding persistance and also accuracy. Specialists that possess the devices and workers in their look for managing the awareness of such tough layouts are thus offered with an internal benefit.
Not all projects making use of metal framing are appropriate for prefabrication or pre-engineering, as well as good specialists need to be experienced at making such analyses. For example, the layout may not be advanced enough to justify the additional costs of accuracy developing as well as carrying finished framing to the website. Occupant improvement projects or any type of circumstances including modification of existing facilities (possibly while remaining to be occupied) are not suitable to be prospects for prefabrication strategies.
Also for garages or similar frameworks where the prefab approach appears noticeable, there is an option about just how to finest approach their building and construction, as well as one requires to carry out a cost/benefit evaluation. We have already described what is involved in pre-engineering the framework, building it in a shop, and after that carrying the constructed frameworks to the last site. The other choice is to carry out all jobs onsite, going back to square one and sticking to the specs laid out in the plans.
There are a lot of aspects to be considered for the option to be scampered the cuff. One of the most essential aspect is the general nature of the project, as ramifications after that tend to form. We devote the remainder of this post on examining job kinds that fit to use metal buildings effectively.
Possibly the most familiar type, one we currently discussed, is the airplane hangar with its requirement to accommodate both a high ceiling and also a huge open location. The implication is that messages as well as beam of lights are lacking, which in turn suggests that the structure needs adequate toughness and also honesty in and of itself to conquer the stress and anxieties put on it from wind shear and various other pressures. Comparable framework needs are additionally required in other transportation applications, and also prefabrication is therefore a big favorite.
Open areas are common in several industrial and commercial applications; some likewise need high ceilings to suit things like cranes, whereas others do not have this requirement. Recycling facilities, food handling plants, as well as producing assembly lines are examples of this type. Prefab steel is not always the best means to go here, yet may be.
An intriguing circumstance develops for warehouse and storehouses, which have huge open spaces and also thus are typically developed from steel. Application-specific equipment can use up a lot of this space, and also a resolution may need to be made as to whether the framework or devices obtains positioned initially. This in turn points to whether offsite prefab is also possible or whether framing needs to be erected around the equipment.
For owners of big rented out structures, such as shopping malls, the essential question is generally what needs to happen when renters alter. New residents often tend to desire enhancements and may expect the proprietor to accommodate them. Right here, steel framework, prefab or not, gives the owner with much more adaptability.
What we have actually been reviewing locations high demands on both proprietor and also professional, mostly due to the fact that it is custom-made job. Choice of product as well as choices relating to strategy need to be straightened out well beforehand. In the end, there is a clear relationship in between prefab steel buildings and also customized building and construction.
www.facilitybuilders.com
youtube
2 notes
·
View notes
Text
The scary part is that most of those are true or at least mostly true. Graffiti in weird places, like right under the roofs of buildings. Weirdly dressed homeless people screaming weird things. Stores and bars opening and closing suspiciously often, sometimes with weird names that suggest messing with spacetime (not to mention the dim sum bar that just disappeared shortly after I visited it). There's a weird woman in my neighborhood who wears a paper crown from Burger King and screams weird stuff.
Also, there's a lot of things just hiding in this city. You have a new or renovated building at some large avenue, but turn into that weird little street or alleyway right off it, and behind that new building you'll find a dilapidated courtyard with buildings that haven't seen any maintenance since at least the 1960s, and that if they're not abandoned and boarded up. Between a row of communist-era office buildings and tall prefab apartment blocks from the 1970s there's a whole-ass block of single-family houses, some of them not even connected to the city central heating. On cold winter days, you can smell the soot from two streets away.
There are things that are buried. Whole pre-war basements just filled with earth right under the sidewalks and plazas. Old sewers disconnected from the modern network. Undocumented cables. Tunnels going from where one building stood long ago to another, found by accident while laying the foundations and underground garages for the new skyscrapers.
Polish gothic - Warszawa
• there’s graffiti on the bridge. you have no idea how anyone could get that high and pain it. you’ve never seen anyone even try. you begin to wonder if a person did it or has it just always been there. • a homeless man dressed in weird clothes walks around the city centre. everybody knows him, but not by his real name. people are happy to see him. you’re happy to see him. you don’t know why. • in different parts of town you find the same letter stuck to lamp posts and bus stops. a man writes that he is being poisoned by someone pumping gas into his flat. is it real? you don’t know. his name haunts you. • new places pop up everywhere and disappear before you have a chance to visit. yet the old bookshop you knew as a kid still stands. the cat still lives there, too. part of you starts to believe in all the stories you read about witches. • the mermaid is everywhere. had she really lived here? • a man is standing on a trash bin. he holds a bible and loudly tells his story: he has killed someone in the past. you stare at the ground and walk faster. for the first time in years, you pray. don’t let him kill again.
336 notes
·
View notes
Text
Unlock the Potential of Your Property with Custom Outdoor Structures
When it comes to enhancing your property, custom outdoor structures are a fantastic way to maximize both its functionality and aesthetic appeal. Whether you want a space for relaxing, entertaining, or storing tools, an accessory building can serve a multitude of purposes. By working with the right professionals, such as a general contractor near me, you can create a structure that perfectly fits your needs and adds value to your property.

What are Accessory Buildings?
An accessory building construction is a secondary structure on your property that complements your main dwelling. These buildings are often smaller in size but can serve a variety of functions, including storage sheds, garages, workshops, home offices, or even guest houses. With custom designs, these structures can be tailored to match your property's style and meet your specific requirements.
Why Choose a Custom Outdoor Structure?
Custom outdoor structures offer numerous benefits over pre-built or standard options. Here are a few key advantages:
Maximize Your Space: Custom buildings are designed to make the most of your property. Whether you're working with a large lot or a smaller space, a custom structure can be crafted to fit your available area while still providing plenty of functionality.
Increase Property Value: Well-designed accessory buildings can increase your property's value. Potential buyers may see the added space as an attractive feature, especially if the structure serves a practical purpose, like a home office, studio, or storage space.
Enhance Your Lifestyle: A custom outdoor structure can significantly improve how you use your property. Imagine having a dedicated space for gardening tools, a quiet office away from the distractions of the main house, or a space to host family gatherings.
Personalization: Unlike prefab sheds or garages, custom outdoor structures can be designed to meet your unique needs. You can choose everything from the size, materials, layout, and even the finish to ensure it complements your home and reflects your personal taste.

What to Consider Before Building an Accessory Structure
Before diving into an accessory building construction project, there are several factors to consider. These elements will help ensure that the project is both functional and within your budget:
1. Purpose of the Building
The first step is to determine what you need the structure for. Will it be a garden shed, a home office, a workshop, or a playhouse for the kids? The purpose of the building will dictate its size, design, and placement on your property.
2. Local Zoning Laws and Permits
In many areas, building codes and zoning laws regulate the construction of accessory structures. You may need to secure a permit before you start building. It's important to consult with a general contractor near me who understands local regulations and can guide you through the permitting process.
3. Materials and Design
Choosing the right materials is crucial for the durability and appearance of the structure. Depending on your climate and budget, options might include wood, metal, or vinyl. A general contractor can help you select the best materials for your project, ensuring that the building is both sturdy and aesthetically pleasing.
4. Budget and Timeline
Setting a realistic budget and timeline for the project will help keep things on track. Custom construction projects can vary in cost depending on the materials, size, and complexity of the design. It's always a good idea to get multiple estimates from a general contractor near me to ensure you get the best value for your money.
5. Maintenance
Consider how much upkeep the structure will require over time. Materials like wood may need periodic staining or sealing, while metal structures may need rust protection. Discuss maintenance options with your contractor to ensure that the building remains in good condition for years to come.
Finding the Right General Contractor
Choosing the right general contractor near me is key to a successful project. A reputable contractor can help you navigate the complexities of accessory building construction, from initial design to the final inspection. Here are some tips for finding the best professional for the job:
Check Reviews and References: Look for contractors who have good reviews and references from previous clients. Websites like Yelp, Angie's List, or even social media can offer valuable insights into the contractor's work ethic and quality.
Get Multiple Quotes: Always obtain at least three quotes before hiring a contractor. This will give you a better idea of the market rate for your project and help you avoid overpaying.
Ask About Experience: Ensure the contractor has experience with custom outdoor structures, particularly accessory buildings. An experienced contractor will understand the nuances of design, materials, and local building codes.
Verify Licensing and Insurance: It's important to choose a contractor who is licensed and insured. This protects you in case something goes wrong during the construction process.
Discuss the Timeline: Be sure to establish a clear timeline for the project. A good contractor should be able to give you an accurate estimate of how long the project will take, including potential delays for weather or material shortages.
Conclusion
An accessory building can truly unlock the potential of your property, providing additional space and enhancing the overall value of your home. Whether you're looking for a storage solution, a new workspace, or a recreational area, a custom outdoor structure is a smart investment. By working with a skilled general contractor near me, you can ensure the project is executed flawlessly, from start to finish.
Investing in a custom outdoor structure not only improves your lifestyle but also enhances the beauty and functionality of your property. With the right planning, design, and professional support, your vision can become a reality, adding a new dimension to your home.
1 note
·
View note